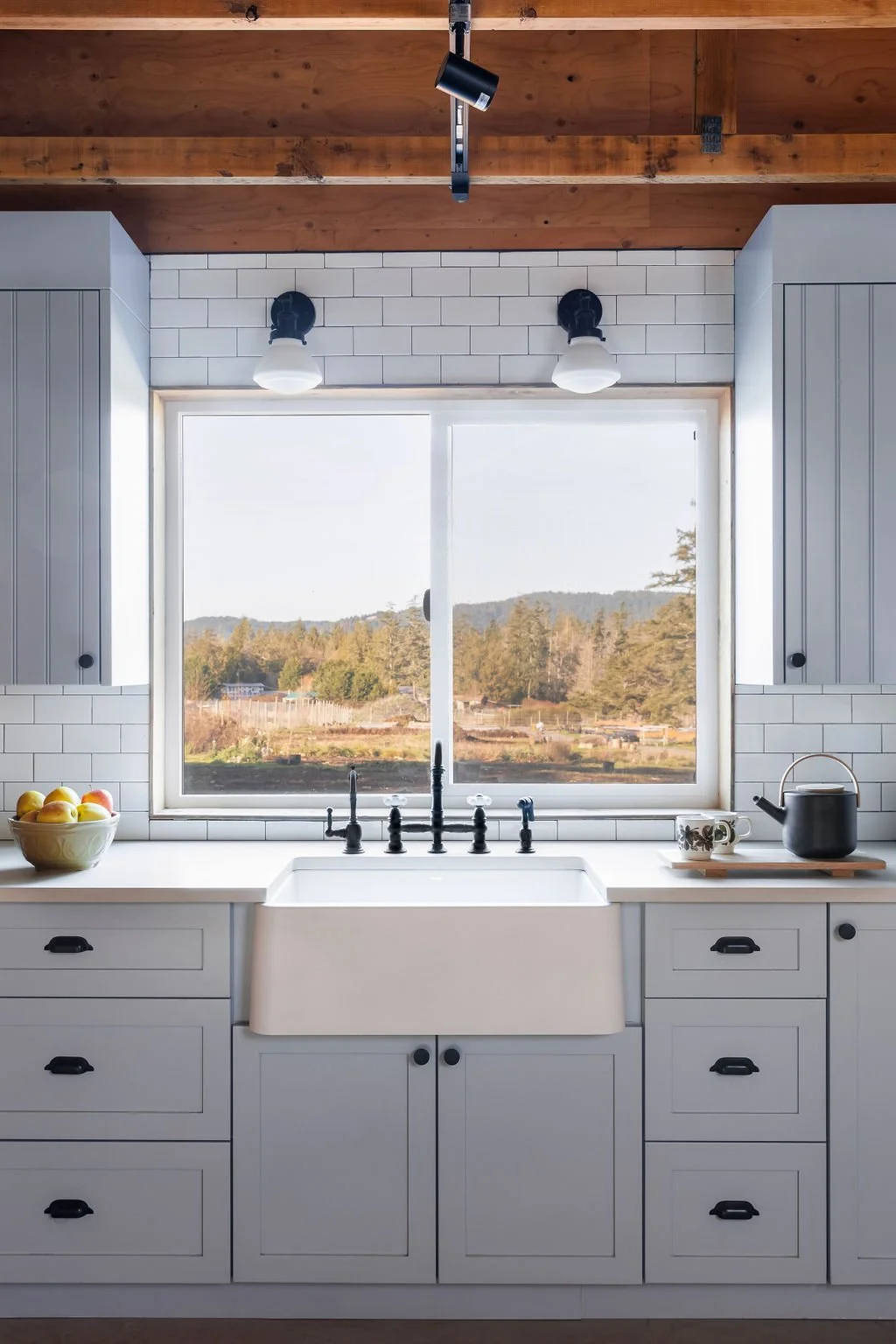The Barn
Completed: Fall 2023
Description: Full Interior Design Service - Renovation
Contractor: de Geode and McElhanney Devel.
Millwork: PR Cabinets
Photography: Mary McNiell Knowles
The Barn was originally built for livestock in the 1950s and is located on a small farm in Metchosin on Vancouver Island. Upon purchasing the property, the owners of Satinflower Nurseries wished to convert the building to be a versatile space for their business as a point of sale, offices and multipurpose area for staff. As the building had been unused for decades, it was striped to the studs and rebuilt from the exterior to interior. Elements of the original structure were retained where possible, most notably are the original wood trusses that were stripped and refinished. A new floorplan was created that answered the client's needs of the space, including: an accessible bathroom, staff entrance with storage for wet gear and personal items, private office, retail space, as well as, a multipurpose room with work stations and kitchenette. The client's had a specific vision for the look and feel of the space. This was achieved by including elements, materials, fixtures and finishes that were classic to the first half of the 20th century and not traditional to an agricultural setting. This aesthetic is juxtaposed to other materials that are more commonly found in such a setting. Including plywood clad interior walls, shiplap detailing and concrete slab flooring. This tension between opposing styles creates a space that is inviting, warm and unexpectedly elegant. Evident in the Edwardian inspired matte black plumbing fixtures , vintage themed light fixtures and custom millwork which combines both Shaker and Beadboard details to the doors and drawer fronts.
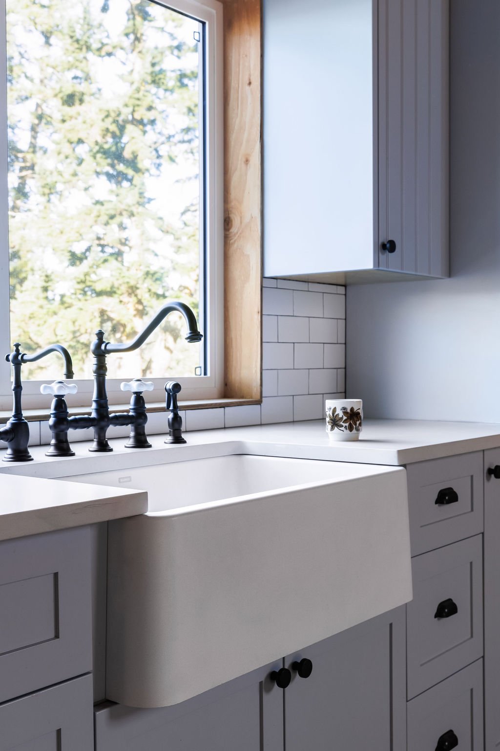
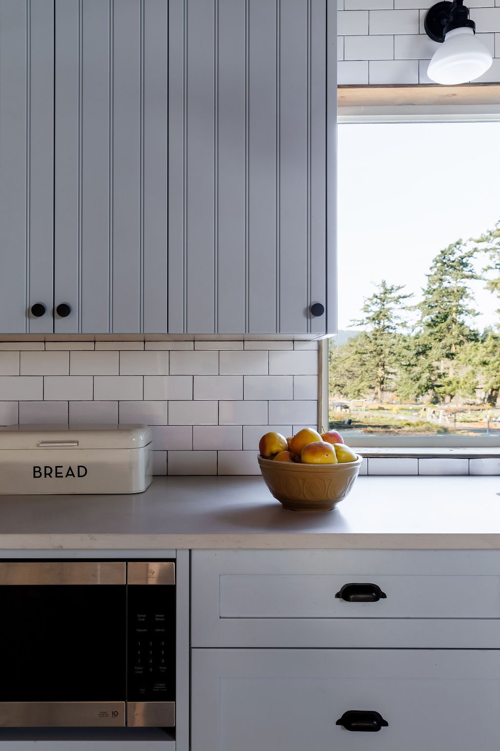
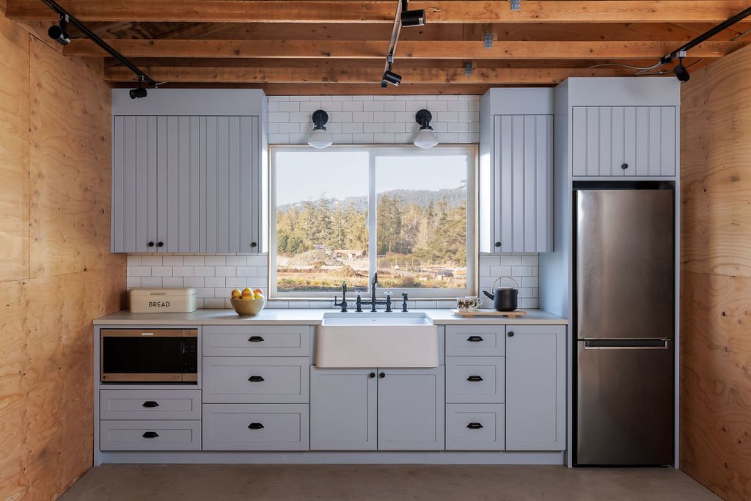
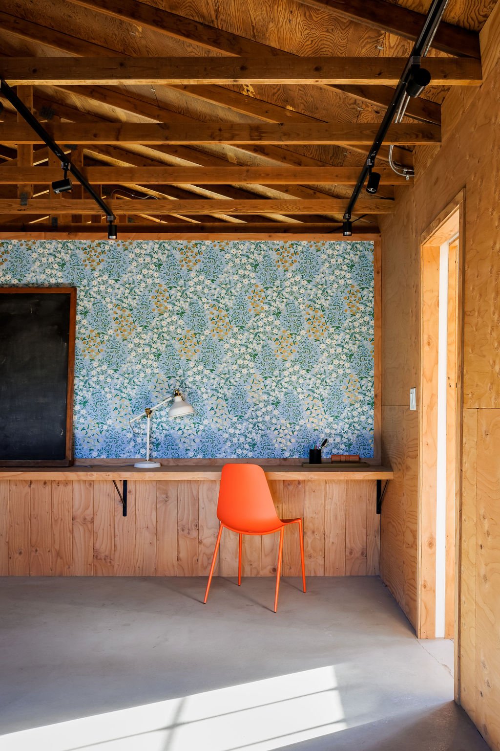
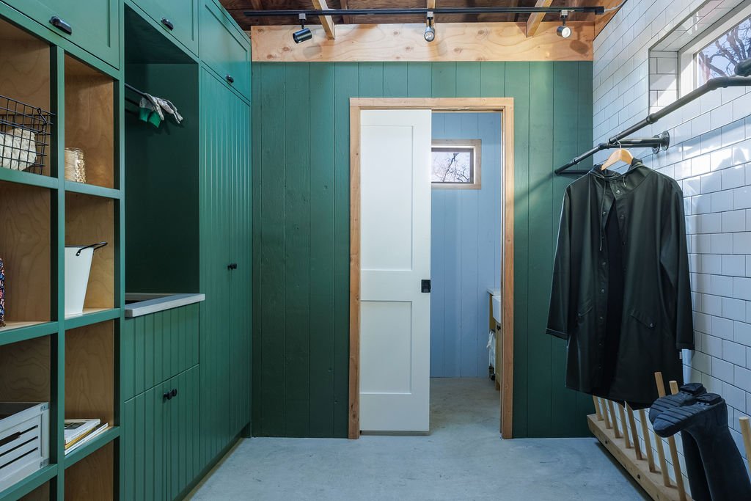
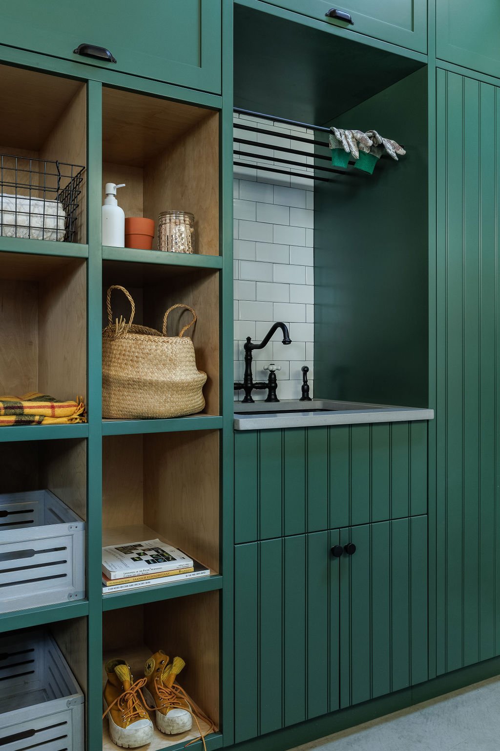
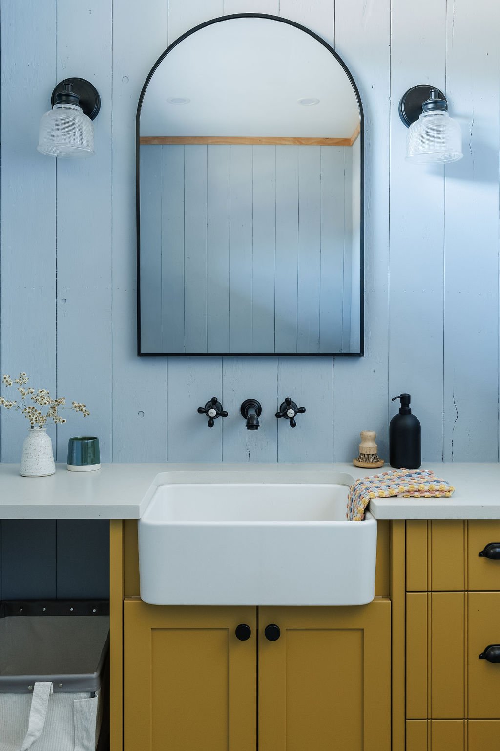
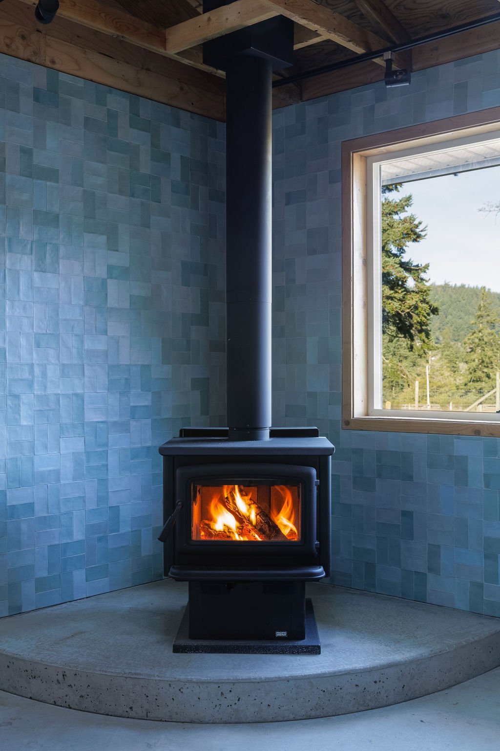
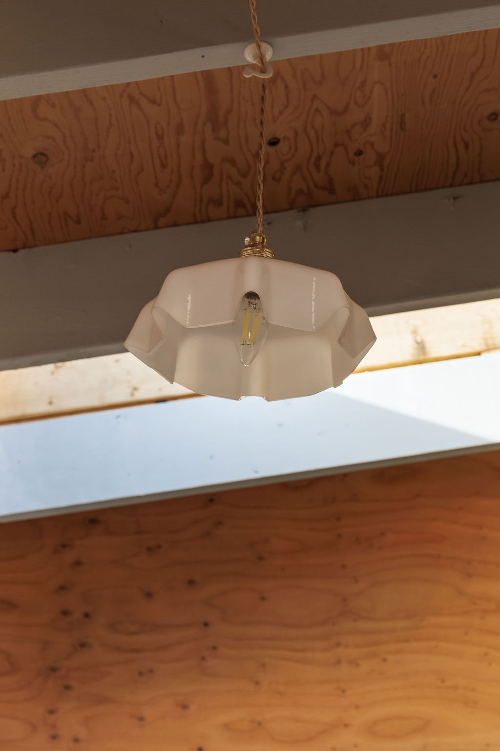
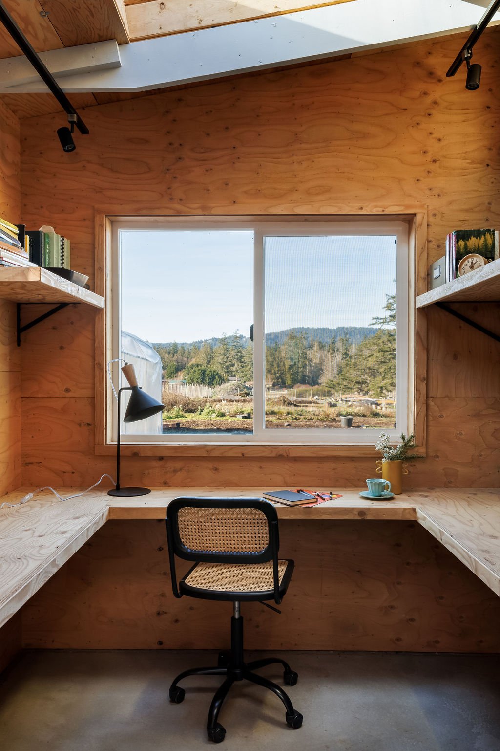
Photos by Mary McNiell Knowles

