The Hippie House
Completed: Fall 2022
Description: Full Interior Design Service - Renovation
Contractor: de Geode and McElhanney Devel.
Millwork: PR Cabinets
Photography: Mary McNiell Knowles
Lovingly referred to as the "hippie house" , this quirky 1200 sq/ft structure was originally built in the early 1970s as a single family dwelling. The purpose of this renovation was to transform this home into an office space and guest room. The central approach to this project was to retain the elements that created the unique character of the building , such as the tree trunk posts, cedar clad ceilings, and hand built staircase and window trim, while transitioning the use of the space. Thus at the heart of this project was blending the old and the new into a seamless new purpose and interior experience. This was achieved by including design elements and materials that have a vintage flare and innate quirkiness. This includes the custom millwork in the kitchenette with color blocked fronts, a color and tonal palette of highly saturated muddy colors, the tile mosaic behind the freestanding stove, a modern pattern of linoleum flooring and the graphic wallpapers in both the guest bedroom and bathroom. Cedar clad walls were replaced with drywall painted white, thereby increasing the light refraction and brightening the space. Furnishings were selected to provide ample storage while providing cohesion between the modern utility and the original design intent of the home.
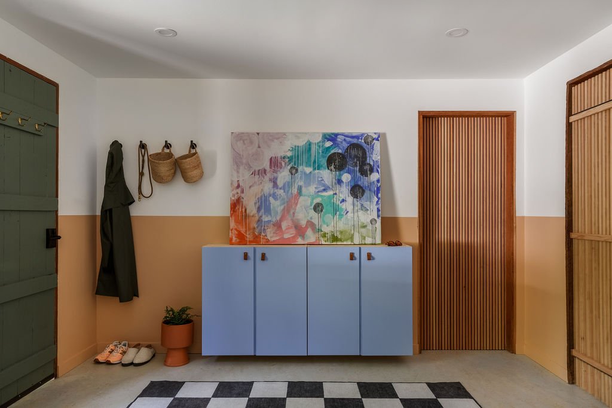
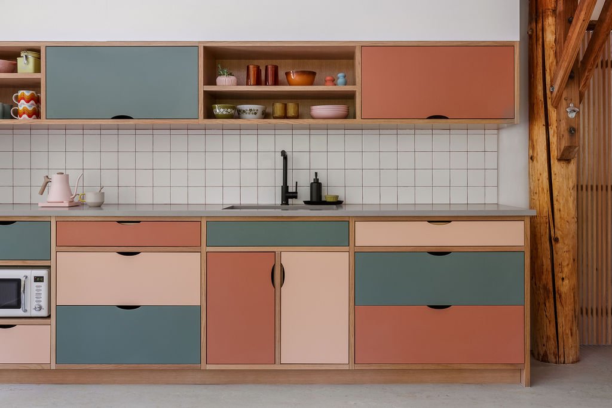
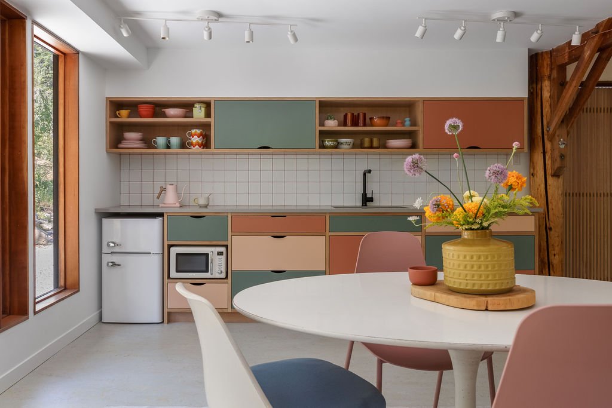
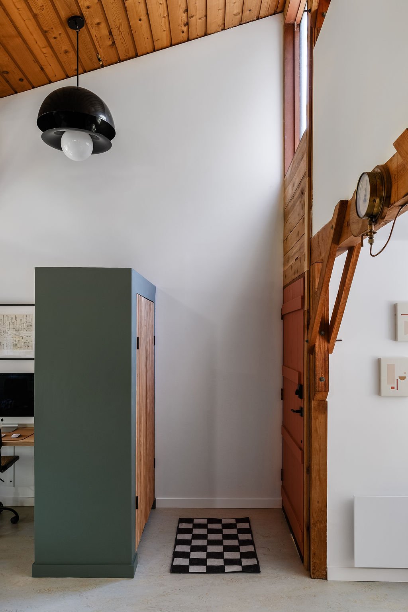
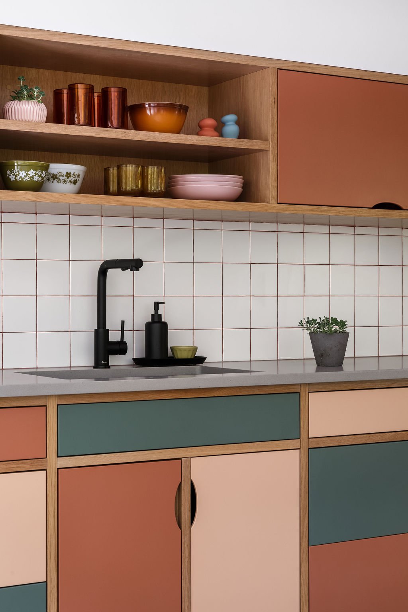
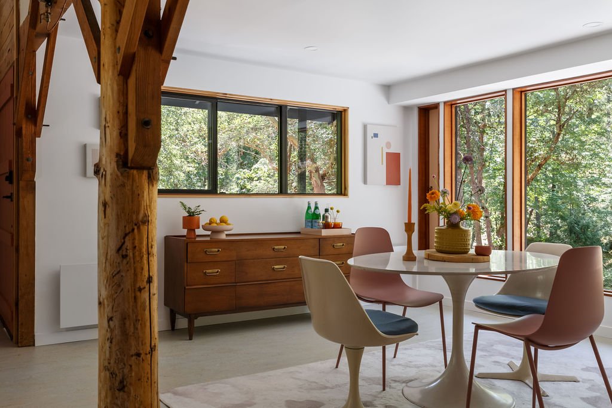
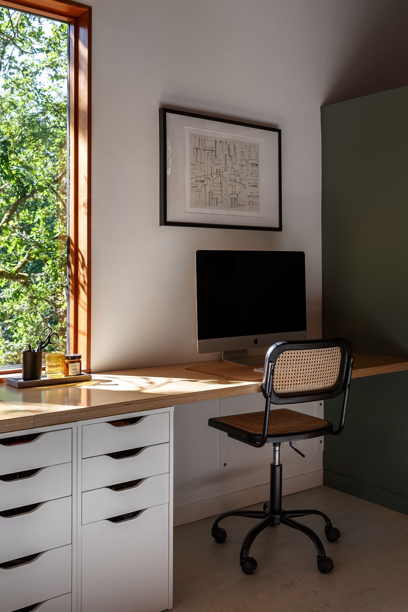
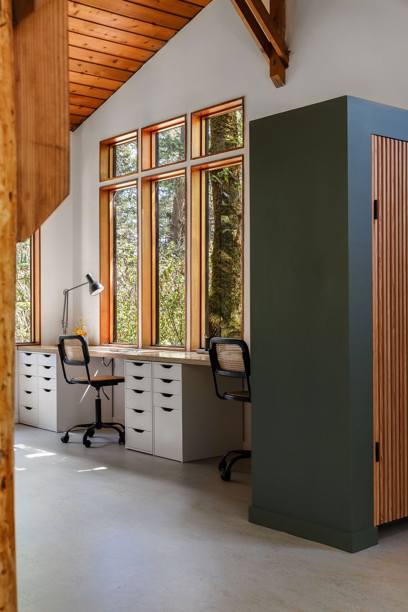

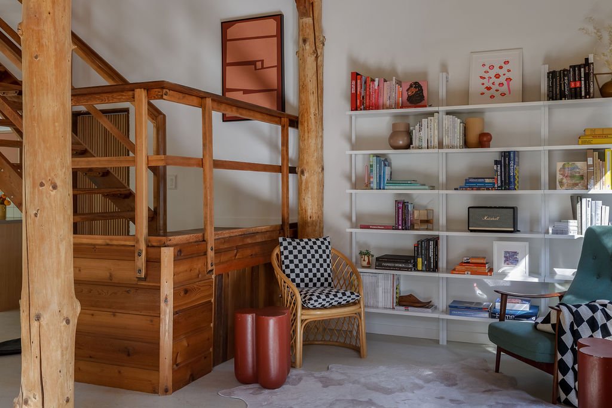
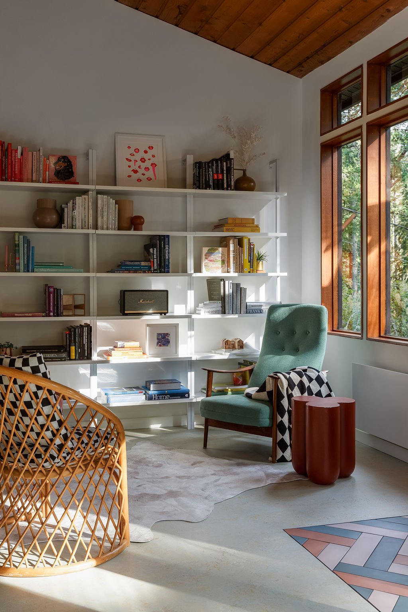


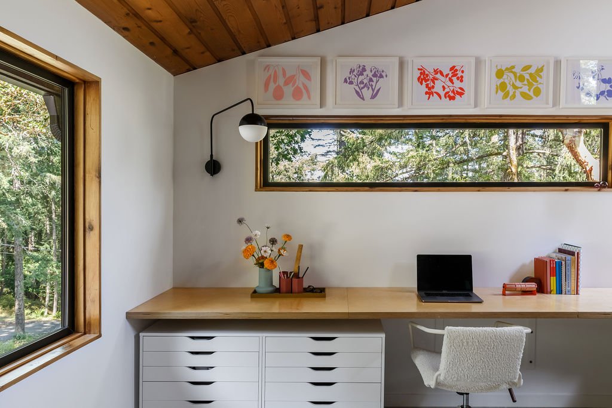
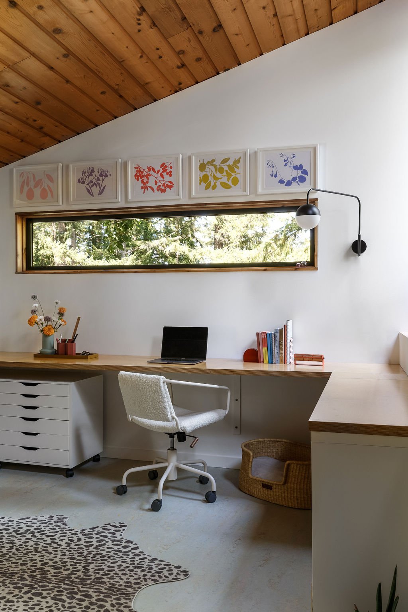
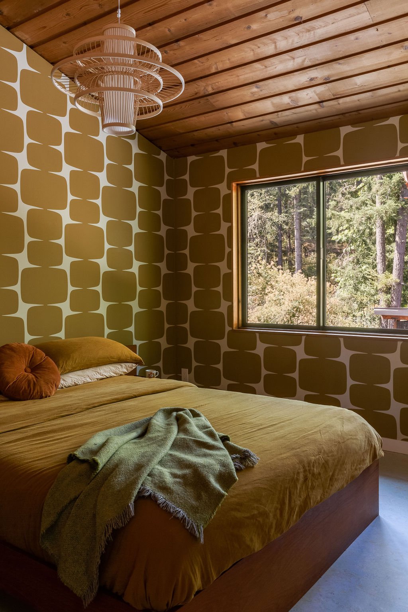
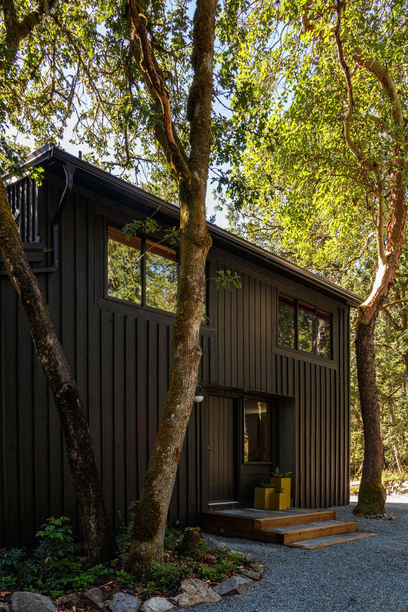
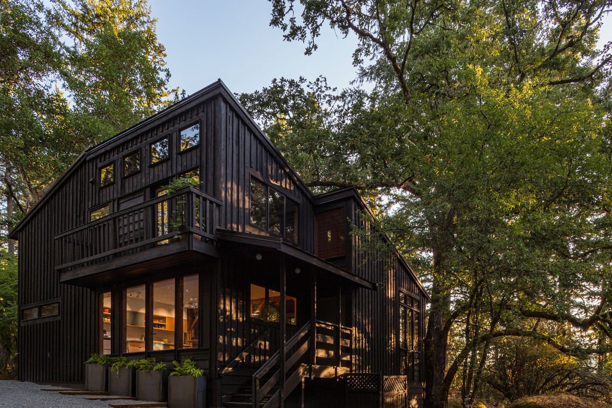
Photos by Mary McNiell Knowles

