The Cottage
Completed: Spring 2018
Description: Full Interior Design Service - Renovation
Contractor: Hans de Geode Developments Ltd
Photography: Mary McNiell Knowles
This 1500 sq/ft bungalow was originally built in 1975, consisting of a conventional layout of two bedrooms, a compact bathroom and generous open plan kitchen / living space. The scope of this project, based on a modest budget, was to provide cosmetic updates to the upper floor and finish the undevelopment ground level into an additional entrance and laundry room. A balance was achieved to refresh elements of the space while retaining specific original and unique features. The original brick fireplace was retained while refinishing the wood mantle. In the kitchen, the hand built cabinets were stripped and repainted and a new apron front sink and faucet were added. The original bow tie hinges were refinished and reused. A unique and budget friendly material was selected to replace the flooring throughout the home: sheets of plywood were cut into 8” wide planks and sealed with a matte finish polyurethane. This created the look and feel of a traditional hardwood floor, however economical and easy to maintain. Original Mid Century Modern and Atomic furniture are featured throughout the home creating a sense of timelessness. The bathroom was gutted, a barrier free rainfall shower, a wall mounted sink and mirror with recessed cabinet were installed, the latter providing much needed storage while allowing the compact space to feel more generous and uncluttered. The same black and white palette of materials featured in the bathroom were repeated in the newly developed laundry and second entrance. The teal millwork provides ample storage and utility to this whimsical space.
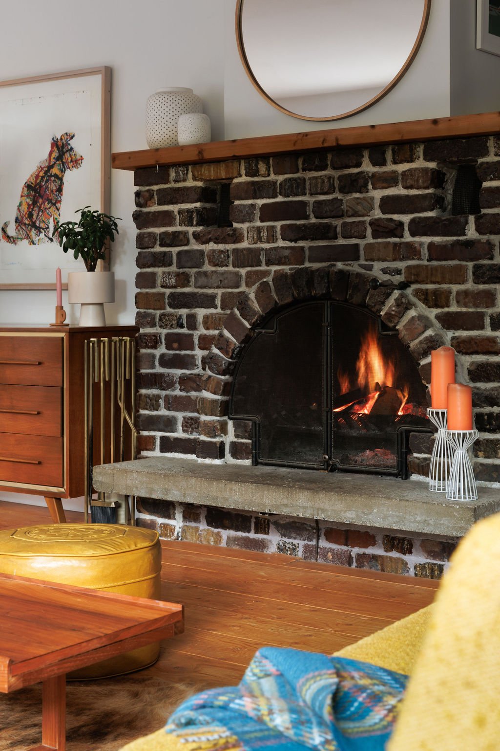
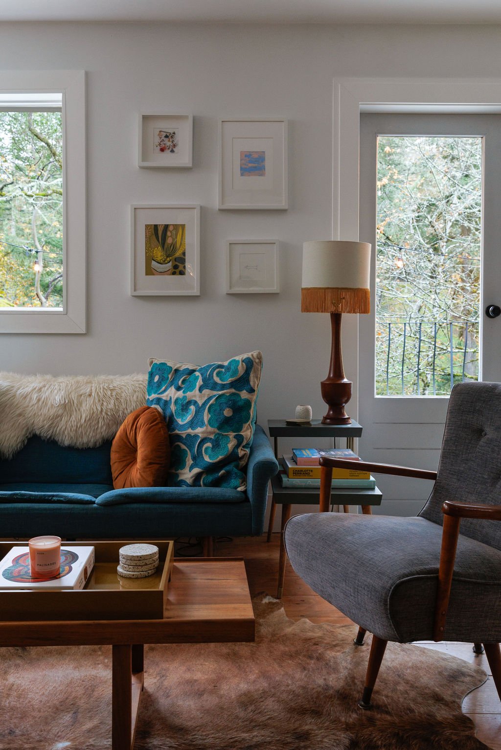
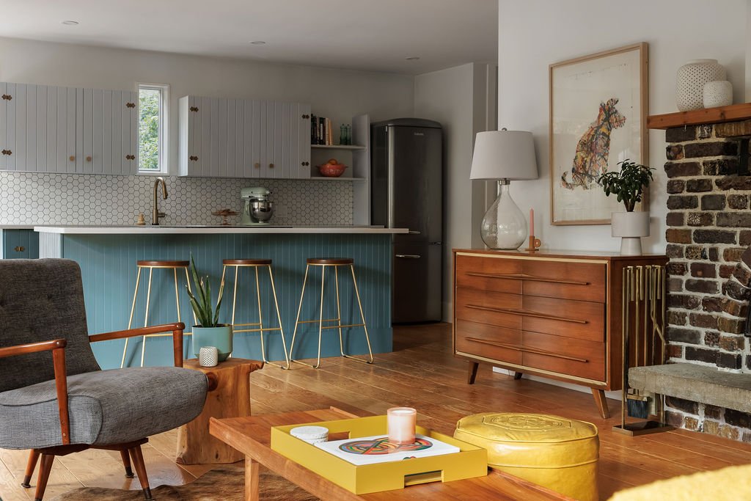
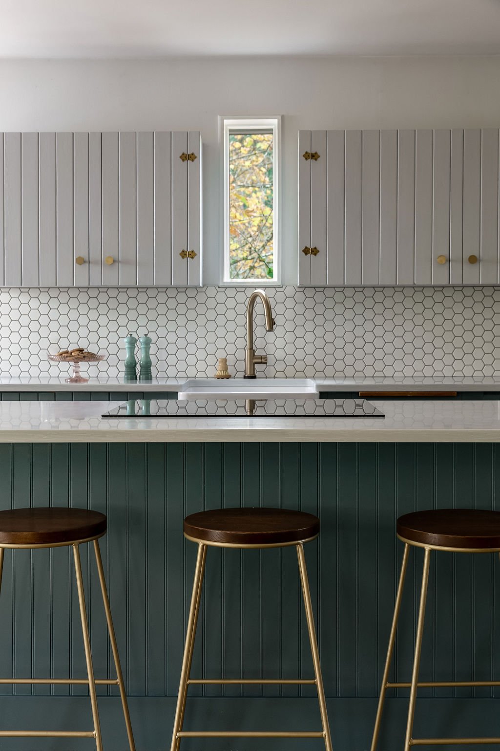

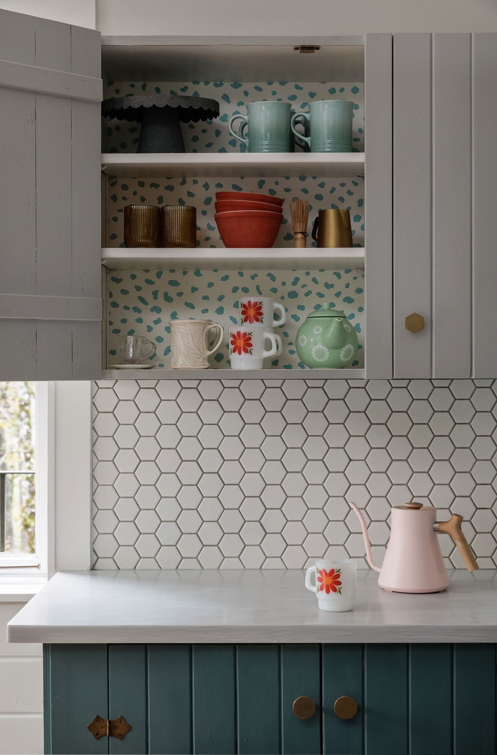

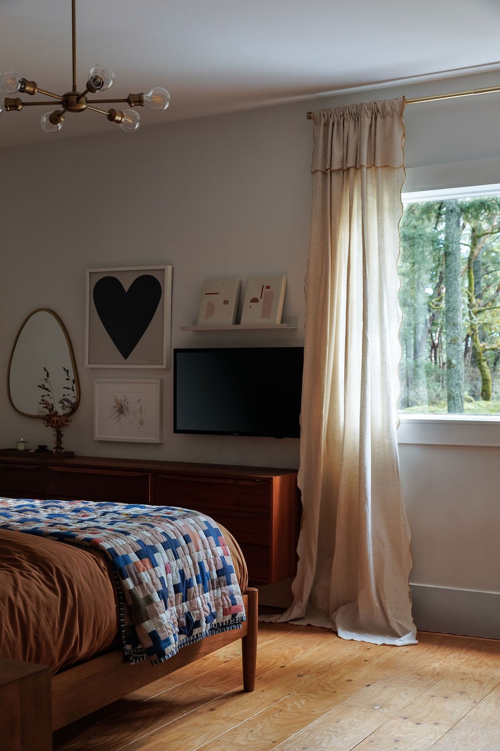
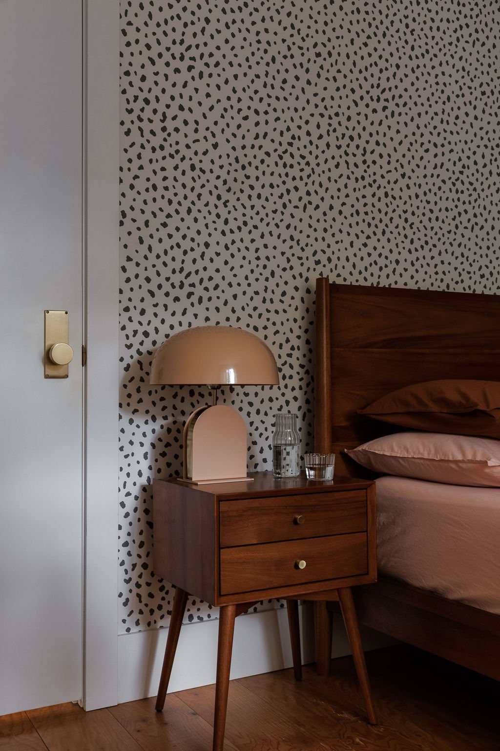
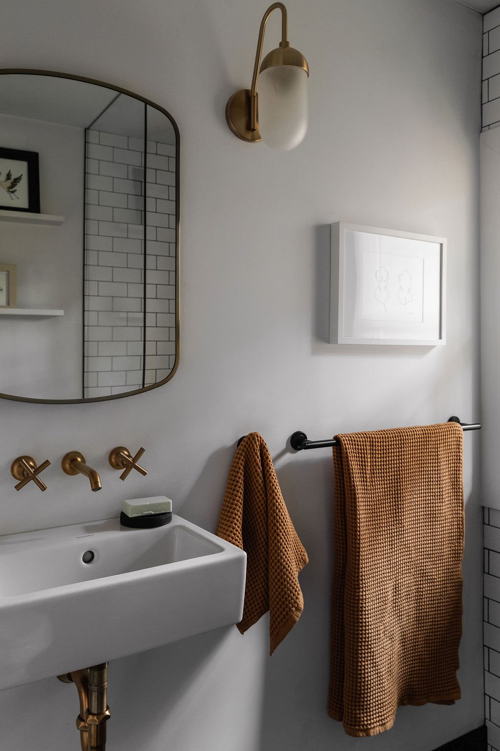
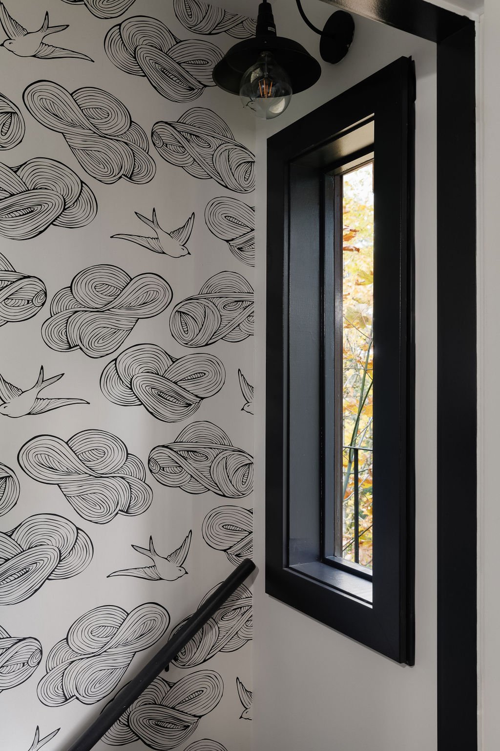

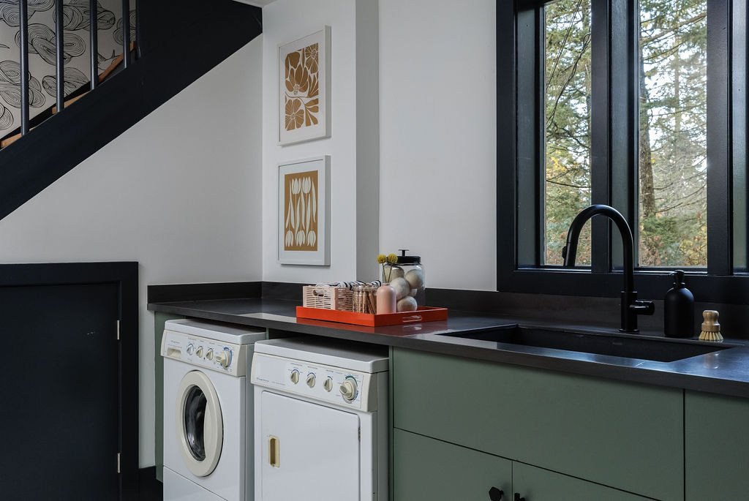
Photos by Mary McNiell Knowles
