The Lohr Road House
Completed: Fall 2021
Description: Full Interior Design Services - New Build
Architect: Terence Williams
Contractor: Hans de Geode Developments Ltd
Millwork: PR Cabinets
Photography: Mary McNiell Knowles
Lohr Road House is a 3500 sq/ ft new build nestled among granite and towering trees on the Saanich Peninsula in Victoria, BC. Commissioned by retirees relocating to Vancouver Island, the brief for this project was for the interior to echo the forest surroundings of the home, with cohesive and timeless design elements that would create a space for their next phase of life. Thus a curated palette of rich, muddy and tonal colors, natural textures and organic materials and finishes were selected inspired by the vegetation and forest life that is visible from every window. Window and door trim, desk tops, stair treads and ceiling cladding throughout the interior utilized fir milled from trees that were felled for build. Elements of this design and spatial planning also center around the practical needs of the clients desire to age in place. This desire was coupled with the client's hope that age in place practicalities would be in keeping with the feel of the rest of the space rather than clinical or institutional. Thus a marriage between form and function was developed, evident in features like the wallpapered lift allowing for ease of access to the second floor and barrier free bathrooms that feel generous and elegant. The custom millwork throughout the house features a similar paired back simplicity of bold lines that is evident in the overall architecture. The client's desire for the interior to create a sense of warmth and welcome, was achieved by including elements that were unexpected to the modern architecture. This included antiques, art and materials with personal connection to the clients, such as the dog wallpaper in the mud room. Curves and round shapes were included to soften the bold lines of the architecture and other finishing details, such as the round light fixtures, cabinet pulls and curved furnishings.

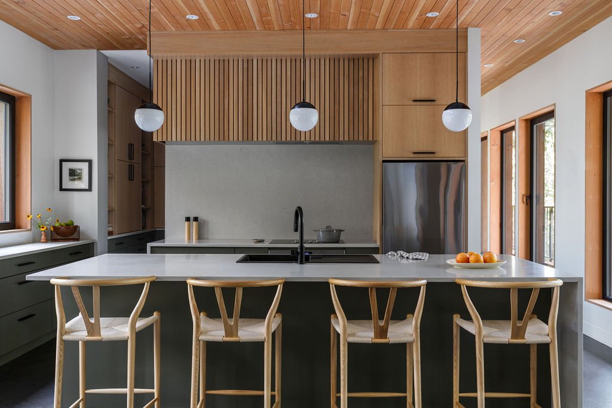
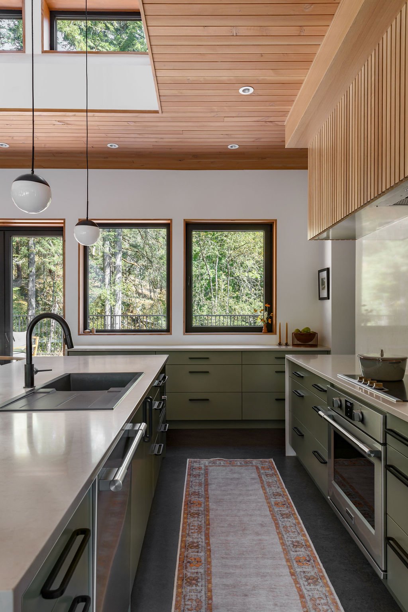


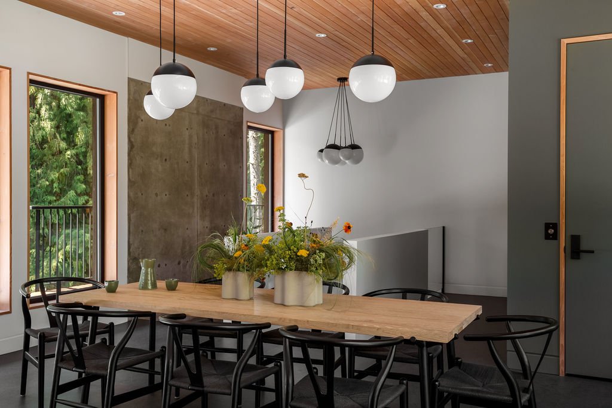
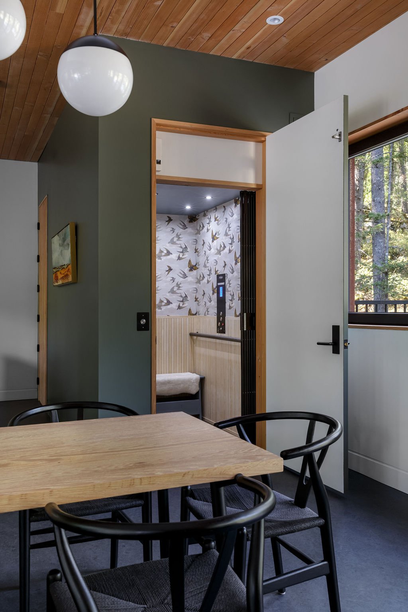
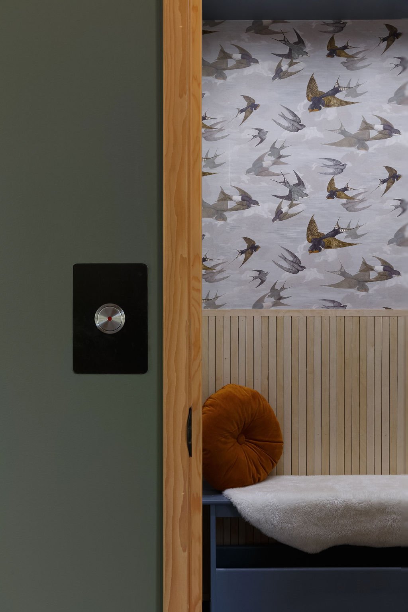

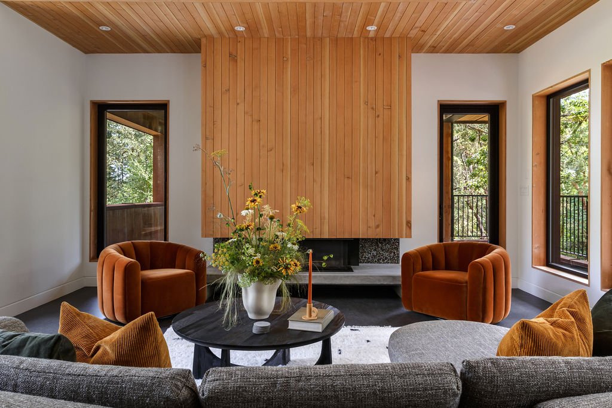
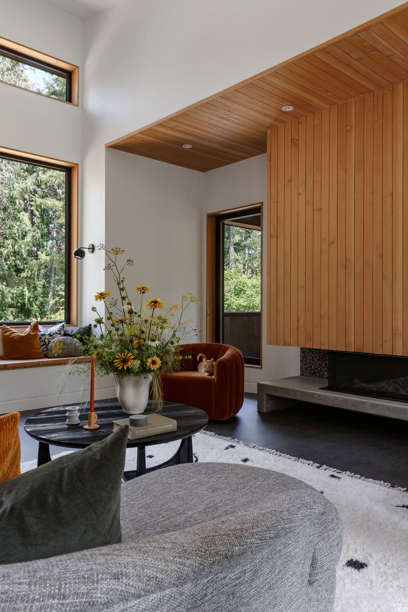
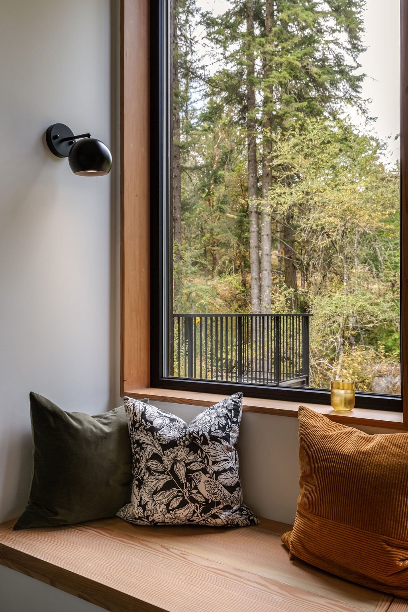






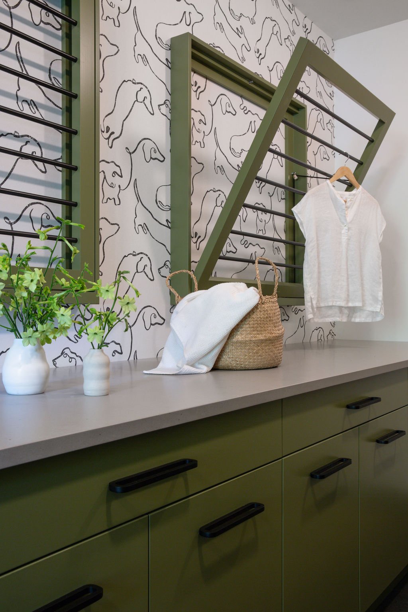

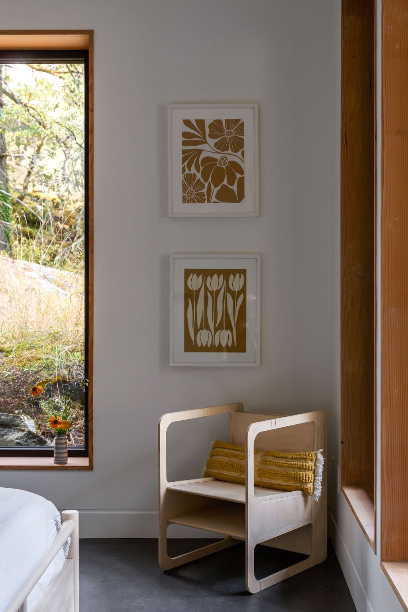



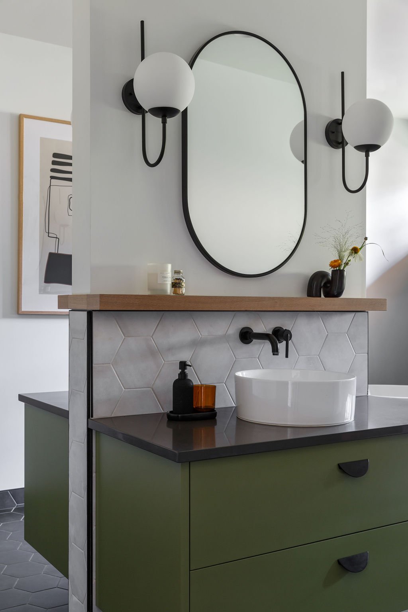
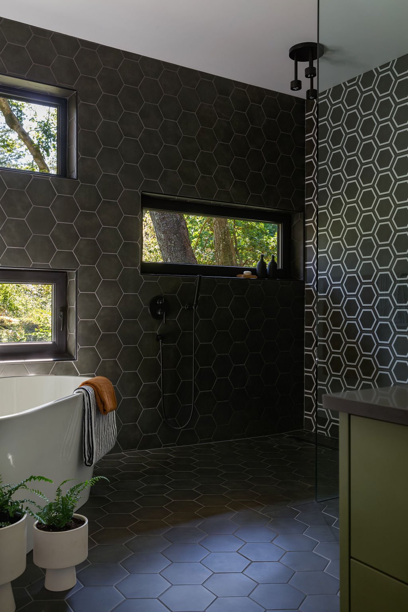



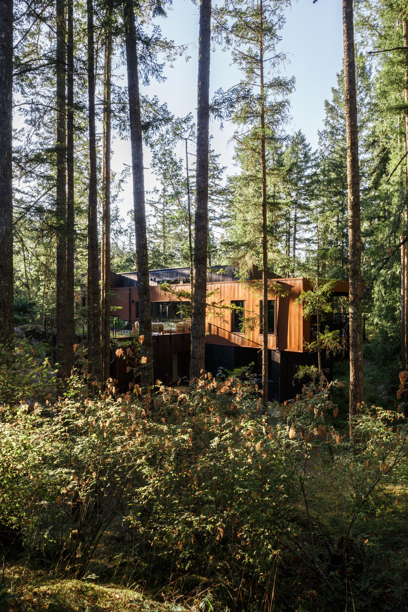
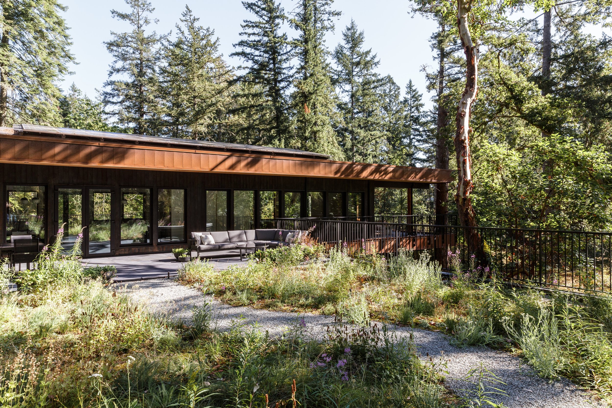
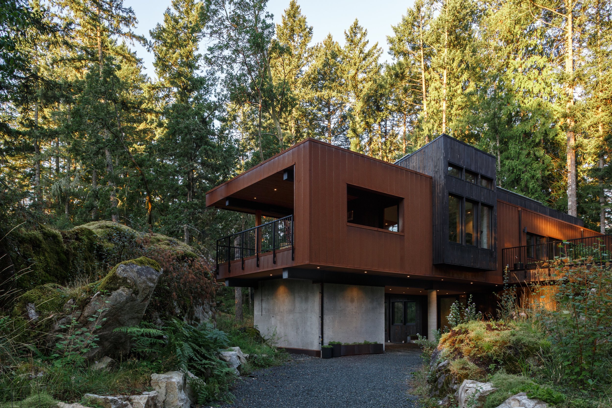
Photos by Mary McNiell Knowles
